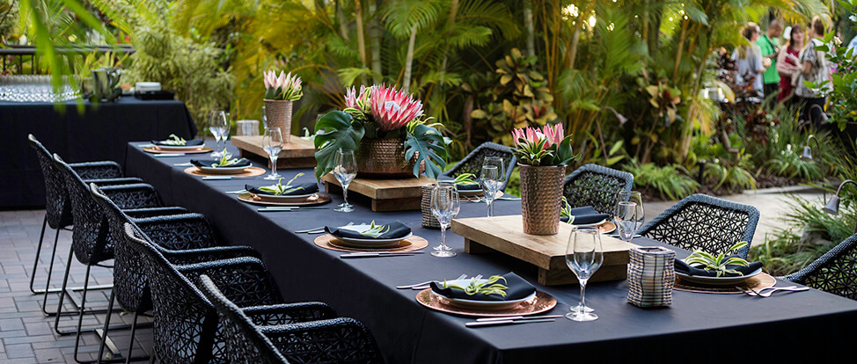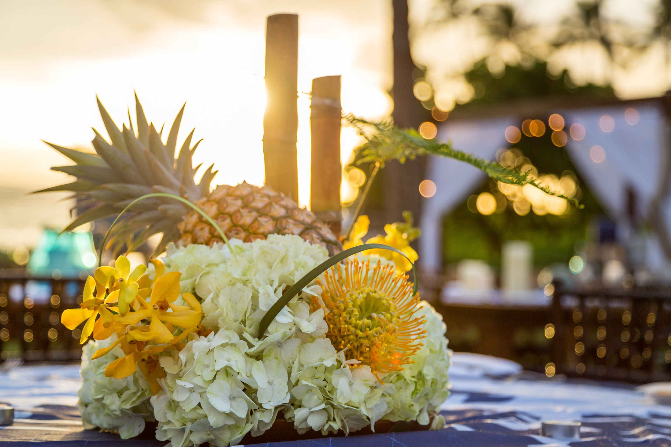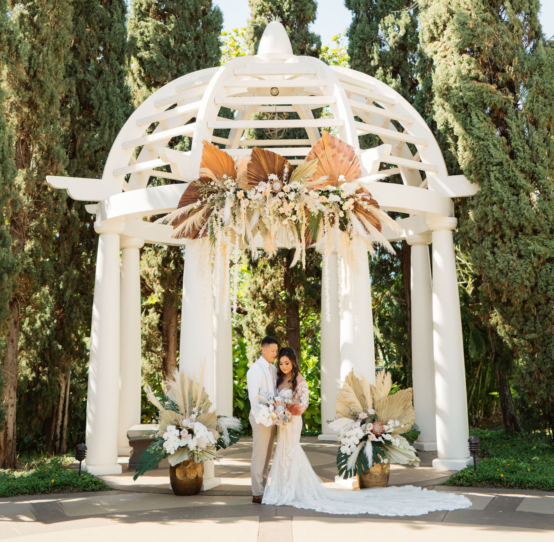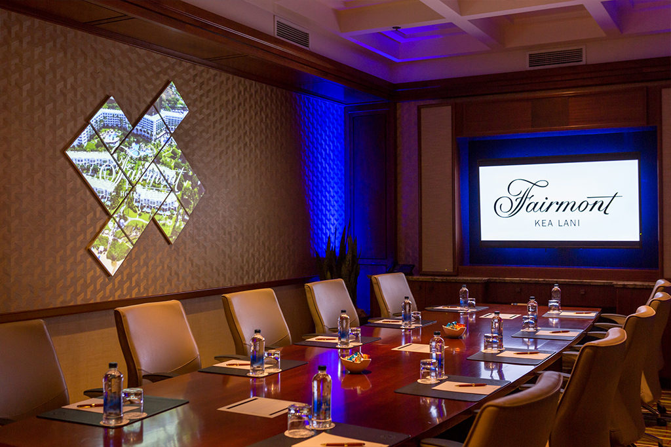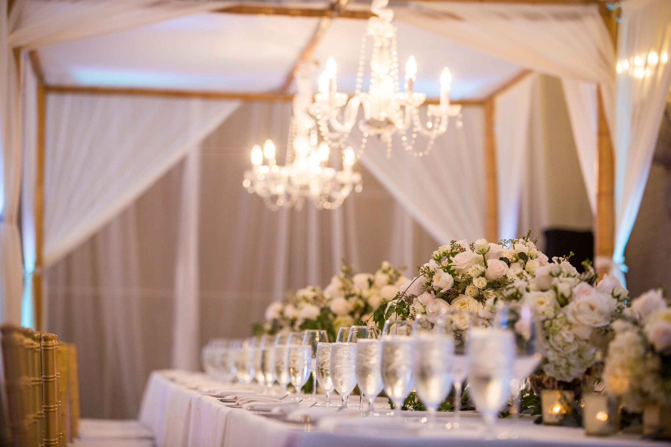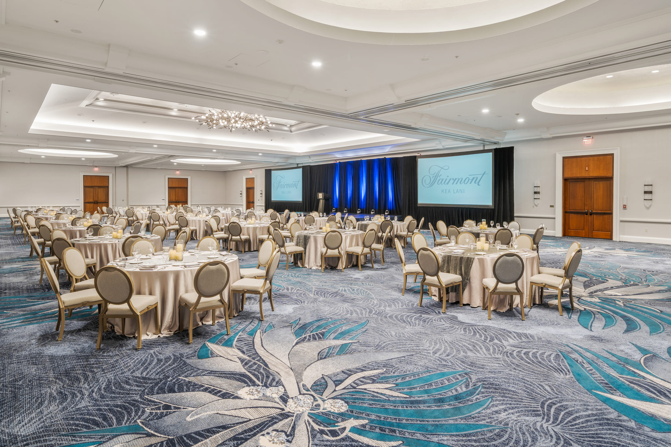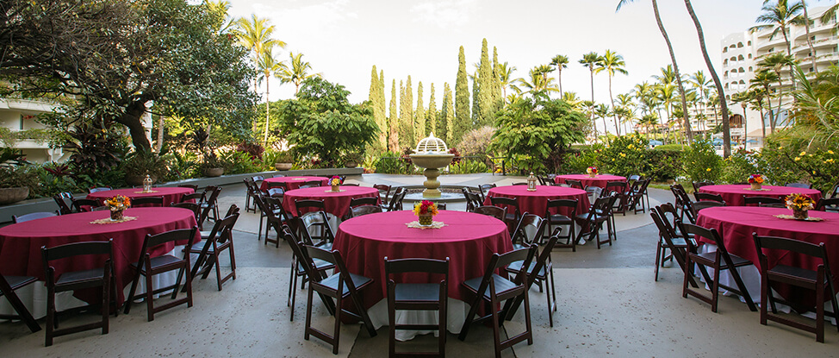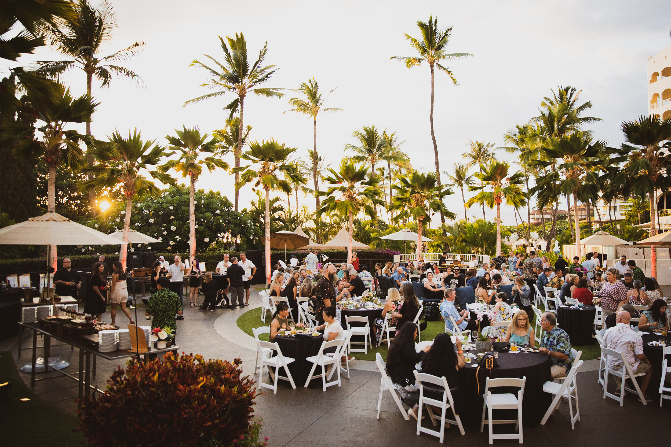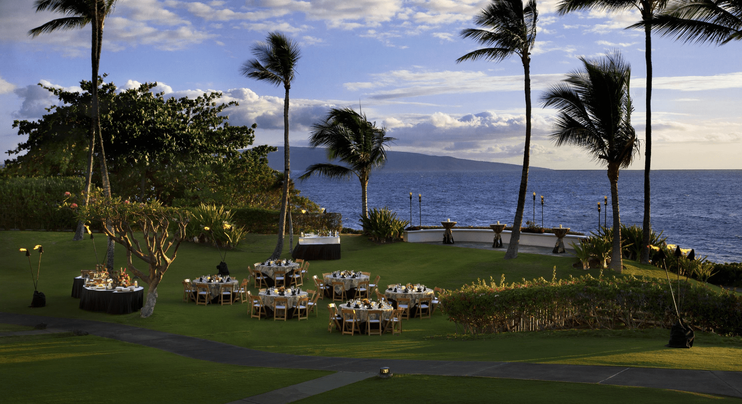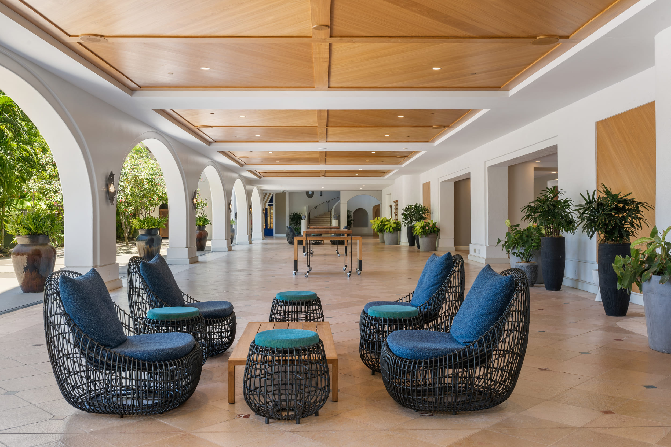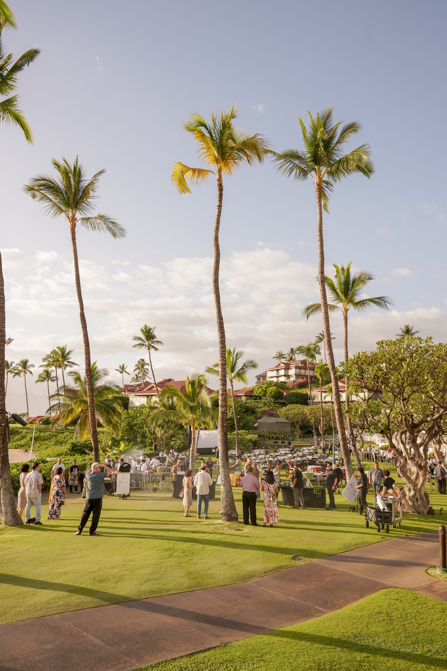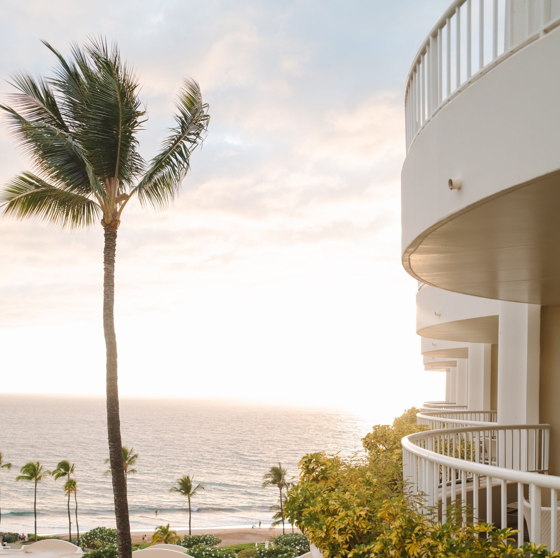Event Venues at Fairmont Kea Lani
Fairmont Kea Lani offers spectacular settings for your meeting or event, with venues that are perfect for conferences, galas, weddings and more. Our event venues are designed for flexibility and include the latest technology and enhancements. Choose the perfect indoor or outdoor space, each complemented by unique island settings and warm Hawaiian hospitality. Gather beneath swaying palm trees, in lush tropical gardens or a grand ballroom, or in conference rooms that feature spectacular ocean views.
Capacity Charts
The luxury Fairmont Kea Lani resort located on Maui’s Wailea coast provides a spectacular setting for unforgettable meetings, weddings and social events. Events requiring social distancing are available.
| Sq. Ft. | L x W x H | |||||||||||
|---|---|---|---|---|---|---|---|---|---|---|---|---|
| Kō Garden | - | - | - | - | - | - | - | - | - | - | - | - |
| Paeahu Terrace | 3 500 | - | 70 | - | - | - | 80 | - | - | - | - | - |
| Gazebo | - | - | - | - | - | - | 75 | - | - | - | - | - |
| Pacific Boardroom | 680 | 17 x 40 x 11 | - | - | - | 14 | - | - | - | - | - | - |
| Plumeria+Orchid and/or Protea+Pikake | 2 520 | 42' x 60' x 15' | 170 | 220 | 145 | - | 150 | 48 | 60 | - | - | - |
| Kea Lani Ballroom | 8 400 | 60' x 150' x 17' | 500 | 750 | 450 | - | 700 | - | - | - | - | - |
| Royal Fountain Terrace | 3 200 | 40' x 80' | 140 | - | - | - | 190 | - | - | - | - | - |
| Palm Court | 5 600 | 75' x 75' | 250 | - | - | - | 300 | - | - | - | - | - |
| Pacific Terrace | 1 500 | 35' x 10' | 50 | - | - | - | 80 | - | - | - | - | - |
| Pre-Ballroom Foyer | 4 000 | 16' x 25' x 9' | 250 | - | - | - | 275 | - | - | - | - | - |
| Polo Beach Lawn | 13 000 | 65' x 200' | 600 | - | - | - | 600 | - | - | - | - | - |
Kō Garden
Delight in distinctive island-inspired flavors while hosting your event under the stars, with the soft glow of tiki torches setting the mood in Kō Garden. This enchanting setting offers the perfect backdrop for intimate board meetings, group outings, and networking functions, creating an unforgettable atmosphere that blends business with the beauty of Maui.
Paeahu Terrace
Just steps from the Lower Pool, this lush, centrally located tropical lawn offers an ideal setting for intimate gatherings with a relaxed ambiance. Host a magical welcome reception beneath the stars or create an unforgettable private afternoon pool party that your guests will cherish and talk about for years to come.
Gazebo
Nestled at the base of the stunning three-tier Royal Fountain Terrace, The Gazebo offers a breathtaking garden setting for a romantic wedding ceremony, whether in the soft glow of the morning or the serene beauty of the evening. After exchanging vows, capture timeless memories with photographs on the beach, followed by intimate sunset portraits that perfectly complement your special day.
Pacific Boardroom
This versatile space is equipped with advanced audio and visual capabilities, making it ideal for presentations to small groups. Alternatively, it can effortlessly serve as a fully functional office with its existing setup, offering both convenience and flexibility for your needs.
Plumeria+Orchid and/or Protea+Pikake
As a breakout room of the Kea Lani Ballroom, each meeting room offers personalized comfort with individual lighting and temperature control panels, allowing you to tailor the environment to suit your event's needs.
Kea Lani Ballroom
Spanning 8,400 square feet of refined island sophistication, this state-of-the-art ballroom offers the flexibility to be divided into five distinct spaces. Equipped with cutting-edge audiovisual capabilities, it sets the stage for a truly magnificent event. Whether hosting an indoor reception or an after-party with lively dancing, this venue provides the perfect backdrop for unforgettable moments.
Royal Fountain Terrace
This unique outdoor function space features a large fountain in the center that is sure to set the mood for any event. Located next to the Kea Lani Ballroom, this space is perfect for a group breakfast or a reception/dinner in the evening.
Palm Court
This open-air venue, framed by swaying palm trees and featuring a built-in stage, provides an ideal setting for group receptions, elegant dinners, or lively entertainment under the stars.
Pacific Terrace
Pacific Terrace offers a breathtaking vantage point overlooking Polo Beach and the expansive Pacific Ocean, with sweeping views of Lānaʻi, Molokini, and Kahoʻolawe gracing the horizon. This stunning open-air venue captures the essence of Hawaiʻi’s natural beauty and is the perfect setting for unforgettable sunset welcome ceremonies.
Pre-Ballroom Foyer
This expansive, open-air covered venue is perfectly suited for coffee breaks, casual lunches, exhibits, and elegant pre-dinner receptions. Its versatile layout and breezy ambiance make it an ideal gathering space for both social and professional functions.
Polo Beach Lawn
As the resort’s largest outdoor function space, Polo Beach Lawn offers a stunning oceanfront setting complemented by a built-in stage and integrated sound system. Versatile and picturesque, this expansive lawn is ideal for hosting unforgettable lūʻau dinners, starlit picnics, or dynamic team-building events—all set against the breathtaking backdrop of the Pacific.
Paeahu Terrace
Just steps from the Lower Pool, this lush, centrally located tropical lawn offers an ideal setting for intimate gatherings with a relaxed ambiance. Host a magical welcome reception beneath the stars or create an unforgettable private afternoon pool party that your guests will cherish and talk about for years to come.
Pacific Boardroom
This versatile space is equipped with advanced audio and visual capabilities, making it ideal for presentations to small groups. Alternatively, it can effortlessly serve as a fully functional office with its existing setup, offering both convenience and flexibility for your needs.
Plumeria+Orchid and/or Protea+Pikake
As a breakout room of the Kea Lani Ballroom, each meeting room offers personalized comfort with individual lighting and temperature control panels, allowing you to tailor the environment to suit your event's needs.
Kea Lani Ballroom
Spanning 8,400 square feet of refined island sophistication, this state-of-the-art ballroom offers the flexibility to be divided into five distinct spaces. Equipped with cutting-edge audiovisual capabilities, it sets the stage for a truly magnificent event. Whether hosting an indoor reception or an after-party with lively dancing, this venue provides the perfect backdrop for unforgettable moments.
Royal Fountain Terrace
This unique outdoor function space features a large fountain in the center that is sure to set the mood for any event. Located next to the Kea Lani Ballroom, this space is perfect for a group breakfast or a reception/dinner in the evening.
Palm Court
This open-air venue, framed by swaying palm trees and featuring a built-in stage, provides an ideal setting for group receptions, elegant dinners, or lively entertainment under the stars.
Pacific Terrace
Pacific Terrace offers a breathtaking vantage point overlooking Polo Beach and the expansive Pacific Ocean, with sweeping views of Lānaʻi, Molokini, and Kahoʻolawe gracing the horizon. This stunning open-air venue captures the essence of Hawaiʻi’s natural beauty and is the perfect setting for unforgettable sunset welcome ceremonies.
Pre-Ballroom Foyer
This expansive, open-air covered venue is perfectly suited for coffee breaks, casual lunches, exhibits, and elegant pre-dinner receptions. Its versatile layout and breezy ambiance make it an ideal gathering space for both social and professional functions.
Polo Beach Lawn
As the resort’s largest outdoor function space, Polo Beach Lawn offers a stunning oceanfront setting complemented by a built-in stage and integrated sound system. Versatile and picturesque, this expansive lawn is ideal for hosting unforgettable lūʻau dinners, starlit picnics, or dynamic team-building events—all set against the breathtaking backdrop of the Pacific.
Paeahu Terrace
Just steps from the Lower Pool, this lush, centrally located tropical lawn offers an ideal setting for intimate gatherings with a relaxed ambiance. Host a magical welcome reception beneath the stars or create an unforgettable private afternoon pool party that your guests will cherish and talk about for years to come.
Gazebo
Nestled at the base of the stunning three-tier Royal Fountain Terrace, The Gazebo offers a breathtaking garden setting for a romantic wedding ceremony, whether in the soft glow of the morning or the serene beauty of the evening. After exchanging vows, capture timeless memories with photographs on the beach, followed by intimate sunset portraits that perfectly complement your special day.
Kea Lani Ballroom
Spanning 8,400 square feet of refined island sophistication, this state-of-the-art ballroom offers the flexibility to be divided into five distinct spaces. Equipped with cutting-edge audiovisual capabilities, it sets the stage for a truly magnificent event. Whether hosting an indoor reception or an after-party with lively dancing, this venue provides the perfect backdrop for unforgettable moments.
Royal Fountain Terrace
This unique outdoor function space features a large fountain in the center that is sure to set the mood for any event. Located next to the Kea Lani Ballroom, this space is perfect for a group breakfast or a reception/dinner in the evening.
Palm Court
This open-air venue, framed by swaying palm trees and featuring a built-in stage, provides an ideal setting for group receptions, elegant dinners, or lively entertainment under the stars.
Pacific Terrace
Pacific Terrace offers a breathtaking vantage point overlooking Polo Beach and the expansive Pacific Ocean, with sweeping views of Lānaʻi, Molokini, and Kahoʻolawe gracing the horizon. This stunning open-air venue captures the essence of Hawaiʻi’s natural beauty and is the perfect setting for unforgettable sunset welcome ceremonies.
Polo Beach Lawn
As the resort’s largest outdoor function space, Polo Beach Lawn offers a stunning oceanfront setting complemented by a built-in stage and integrated sound system. Versatile and picturesque, this expansive lawn is ideal for hosting unforgettable lūʻau dinners, starlit picnics, or dynamic team-building events—all set against the breathtaking backdrop of the Pacific.
Kō Garden
Delight in distinctive island-inspired flavors while hosting your event under the stars, with the soft glow of tiki torches setting the mood in Kō Garden. This enchanting setting offers the perfect backdrop for intimate board meetings, group outings, and networking functions, creating an unforgettable atmosphere that blends business with the beauty of Maui.
Paeahu Terrace
Just steps from the Lower Pool, this lush, centrally located tropical lawn offers an ideal setting for intimate gatherings with a relaxed ambiance. Host a magical welcome reception beneath the stars or create an unforgettable private afternoon pool party that your guests will cherish and talk about for years to come.
Gazebo
Nestled at the base of the stunning three-tier Royal Fountain Terrace, The Gazebo offers a breathtaking garden setting for a romantic wedding ceremony, whether in the soft glow of the morning or the serene beauty of the evening. After exchanging vows, capture timeless memories with photographs on the beach, followed by intimate sunset portraits that perfectly complement your special day.
Kea Lani Ballroom
Spanning 8,400 square feet of refined island sophistication, this state-of-the-art ballroom offers the flexibility to be divided into five distinct spaces. Equipped with cutting-edge audiovisual capabilities, it sets the stage for a truly magnificent event. Whether hosting an indoor reception or an after-party with lively dancing, this venue provides the perfect backdrop for unforgettable moments.
Royal Fountain Terrace
This unique outdoor function space features a large fountain in the center that is sure to set the mood for any event. Located next to the Kea Lani Ballroom, this space is perfect for a group breakfast or a reception/dinner in the evening.
Palm Court
This open-air venue, framed by swaying palm trees and featuring a built-in stage, provides an ideal setting for group receptions, elegant dinners, or lively entertainment under the stars.
Pacific Terrace
Pacific Terrace offers a breathtaking vantage point overlooking Polo Beach and the expansive Pacific Ocean, with sweeping views of Lānaʻi, Molokini, and Kahoʻolawe gracing the horizon. This stunning open-air venue captures the essence of Hawaiʻi’s natural beauty and is the perfect setting for unforgettable sunset welcome ceremonies.
Pre-Ballroom Foyer
This expansive, open-air covered venue is perfectly suited for coffee breaks, casual lunches, exhibits, and elegant pre-dinner receptions. Its versatile layout and breezy ambiance make it an ideal gathering space for both social and professional functions.
Polo Beach Lawn
As the resort’s largest outdoor function space, Polo Beach Lawn offers a stunning oceanfront setting complemented by a built-in stage and integrated sound system. Versatile and picturesque, this expansive lawn is ideal for hosting unforgettable lūʻau dinners, starlit picnics, or dynamic team-building events—all set against the breathtaking backdrop of the Pacific.


